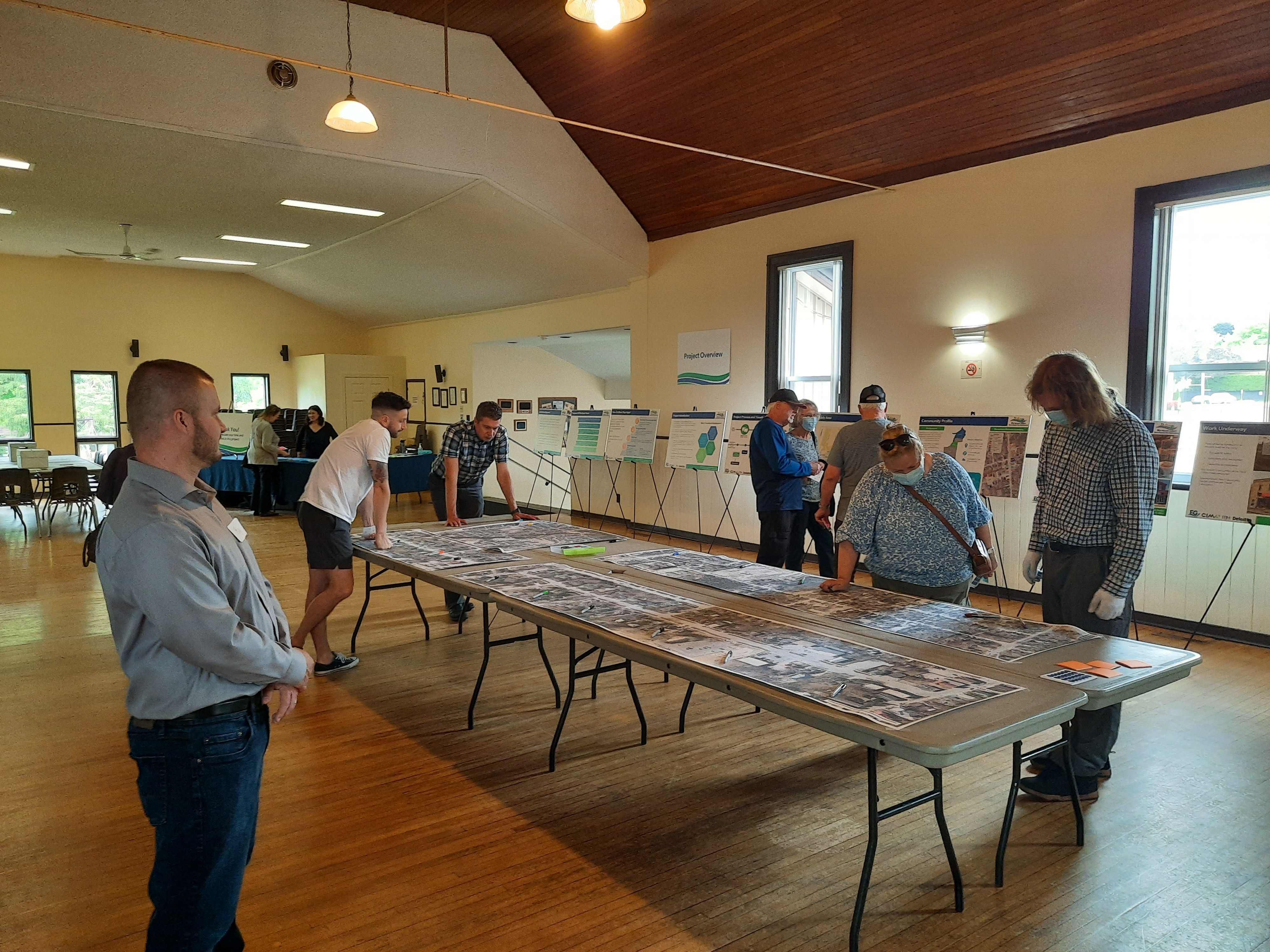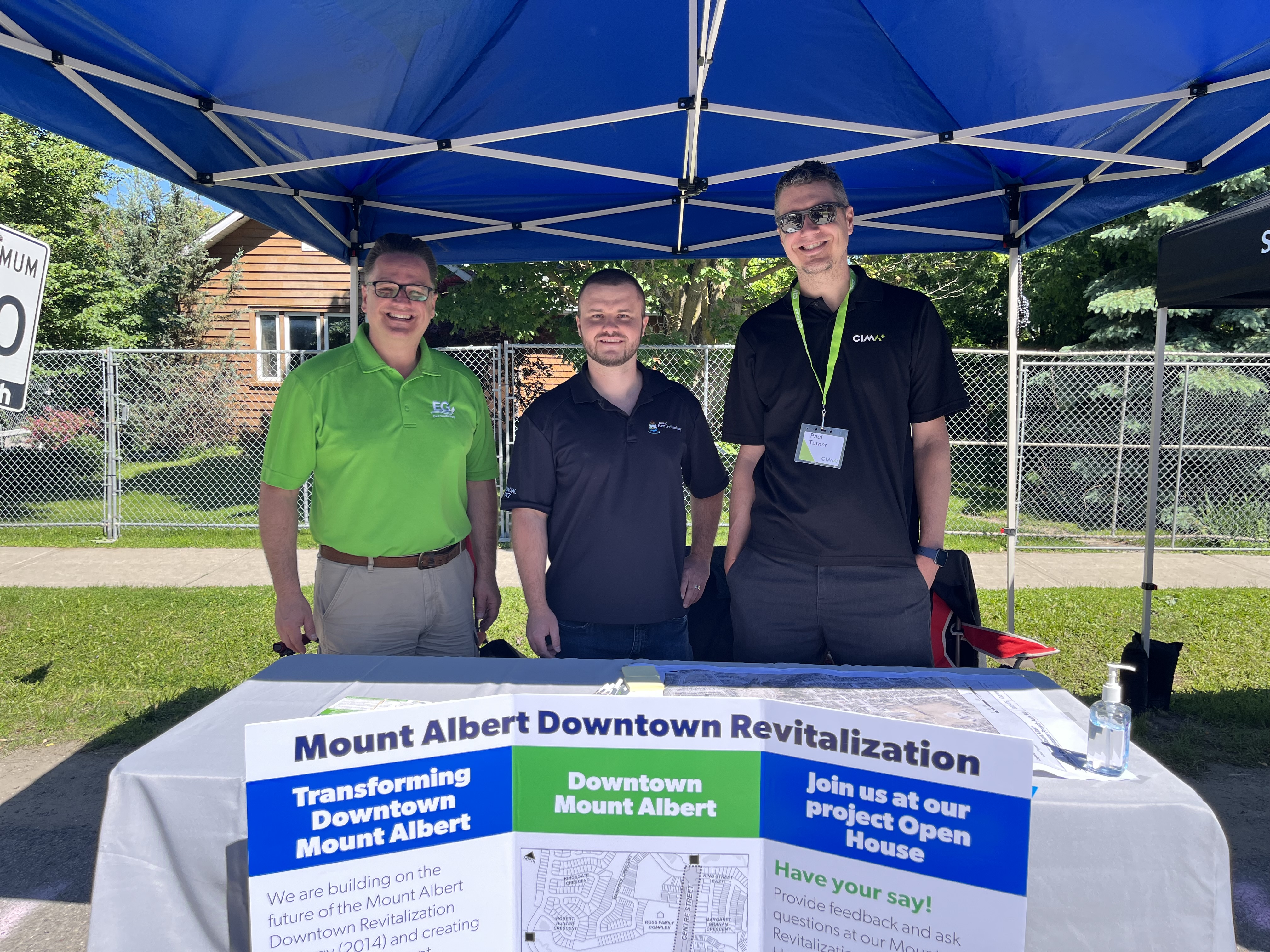Mount Albert Downtown Revitalization
What is the Mount Albert
Downtown Revitalization Project?
The Mount Albert Downtown Revitalization is a collaborative and comprehensive project that aims to revitalize the downtown Mount Albert area through infrastructure improvements. The study area includes the larger orange polygon identified on the map. The detailed design and construction focus on the cross hatched area including Centre Street between Main Street and Mill Street, Main Street between Centre Street and the Mount Albert Community Centre and all of Bank Street.
The Revitalization Project will:
- Improve accessibility
- Create safer streets
- Improve utilities and reliability
- Provide environmental improvements
- Create more parking and upgrade sidewalks
- Provide road resurfacing and reconstruction (where required)
- Beautify the streets and add landscaping features
Stay up to date!
Are you interested in receiving project updates? Sign up for our eNewsletter which provides weekly updates on all Town news and programs.
Public Consultation
We thank everyone who completed the survey, attended an information session, or shared input. You can continue to provide your comments and ask questions by emailing the project team.
|
Survey |
| The Project initiation survey is now closed. The survey was open from May 27 to August 2, 2022, and received 189 responses. |
|
Public Information Centre 1 |
|
The Project initiation survey is now closed. The survey was open from May 27 to August 2, 2022 and we have received 189 responses. We thank everyone who took time to complete the survey and share input! You can continue to provide your comments and ask questions at any time during the project by reaching out directly through the Contact Us link.
The first round of engagement for the Mount Albert Downtown Revitalization Project included a drop-in Open House on June 15, 2022, at the Mount Albert Community Centre from 4 to 8 p.m. A range of informative and interactive boards were displayed to share information and collect feedback from members of the community. If you were unable to attend the Open House in-person, you can still review the materials below. |
|
Public Information Centre 2 |
|
The second round of engagement for the Mount Albert Downtown Revitalization Project included a drop-in Open House on Tuesday, June 27, 2023 from 5 to 8 p.m. at the Mount Albert Community Centre (53 Main Street, Mount Albert). A range of informative and interactive boards were displayed to share information and collect feedback from members of the community. If you were unable to attend the Open House in-person, you can still review the materials below. View the Open House Roll Plans View the Open House Poster Boards The Town would like to thank everyone who attended Open House 2 in June 2023. It was a well attended event and we appreciate those who provided feedback to the Project Team. As noted at Open House 2, the Town is eager to proceed with the revitalization project and Open House 2 was the final public event. The project schedule has been updated to reflect the upcoming timeline of the project for utility relocations and road/streetscape construction. Since Open House 2, the Project Team has worked diligently to progress the design, incorporating modifications where appropriate based on comments received, and extensive coordination with various utility companies have been on going to confirm design details, schedules and logistics required for their successful relocation. You will be informed about the status of the project through regular updates on this website; for example, utility relocations, construction scheduling and potential construction impacts. Come back to this website often for the latest news!
Should you have any questions or comments, you may contact the Project Team under the “Contact Us” tab below. |
Resources
| Project Background |
|
The Mount Albert Downtown Revitalization Strategy and Community Improvement Plan was approved in August 2014. The Plan articulated a vision for downtown Mount Albert and established a strategy for revitalization and economic development. The vision focused on providing:
The Mount Albert Revitalization Project will:
|
| Strategic Plans, Reports and Presentations |
|
| Funding |
| This project has been co-funded through the Investing in Canada Infrastructure Program (ICIP). This is a Federal program (managed by the Province) designed to create long-term economic growth, build inclusive, sustainable and resilient communities and support a low-carbon economy. The total eligible project costs are approximately $2.7 million, which will be covered by the Provincial/Federal grant. The Town will contribute approximately $454,000. |
| Objectives | Timing | What can residents expect? |
|---|---|---|
|
Stakeholder Engagement and Design Milestones |
||
|
Acquisition of a Professional services team |
Q1 2022 |
No construction activity – Request for Proposals (RFP) issued online to acquire a consultant that will undertake the work. |
|
Preliminary and detailed design development, which will include 2 public consultation opportunities |
Q1 2022 to Q2 2025 |
No construction activity – The Town and consultant will host public consultation opportunities for formal resident feedback, however, feedback is welcome at anytime throughout the process. See below for how to get involved! |
|
Construction Milestones |
||
|
Advanced Utility Relocation Construction |
2024/2025 |
Construction activity along the main corridor during this time period to relocate utilities such as hydro poles, telecom and gas. This work will move the utilities so that the main civil construction can occur. All advanced utility relocations are anticipated to be complete by early 2025. |
|
Tender and Award Civil Construction Contract |
2025 |
Request for Tender (RFT) issued online to acquire a contractor for the main civil construction works. This contract includes construction on the road, curbs, sidewalks bridge and boulevard. |
|
Civil Construction |
2025/2026 |
Construction activity along the main corridor include works on the road, curbs, sidewalks, bridge and boulevard. Construction activities will be controlled to limit impacts to businesses, pedestrians and traffic. All construction is anticipated to be complete by the end of 2026. |
Contact Us
Our Customer Service Team is here to help!



